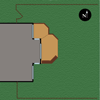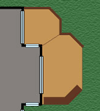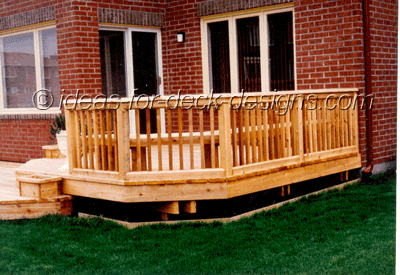Wood Deck Design - Project 3
Low Level Wrap Around Cedar Deck With Benches. Here is a cedar Wood deck design that is low to the ground creates a cozy nook for relaxing.
Its a nice alternative to decks that are higher off the ground and are more visible.
Before

There was no fence at this time but there would be soon and a gate was planned for the right side (same side as the railing in the photo).
This was another new development and we were the first ones in to get the landscaping/deck building off to the right start. The backyard was only about 40' deep and there were not obtacles whatsoever. All services came in from the front of the building.
The Site

This was a new home with an all brick facade and an interior floor just about 16" about the exterior grade. There was another fairly typical bump out for the kitchen and large windows across the back of the house.
The grade was flat and sloped gently away from the house. The back of this home faced northeast so the sun exposure was greatest in the morning. In the midday and evening it was shaded by the house.
The fact that the house faced north was an issue when this wood deck design was created. Since the elevation was so low it would have been possible to build an interlocking stone patio. But with the reduced direct sunshine patio stones would tend to remain colder throughout the day and certainly into the evening.
The overall impression of this site was the northerly exposure and how it might be effectively dealt with...
The Clients
The clients were clear that they wanted some kind of wood deck design even though it would have to be lower to the ground because they just liked the warm look and fell of a wood deck. With a little prodding they also confessed they liked to walk out on the deck in the mornings and evenings in their bare feet and didn't want to feel cold stone. Ok, no arguments.
With that issue defined, they then said they just wanted something that would look inviting and draw them out of the house. That was a fairly open ended demand but we took it on.
The Layout

To try to get more sun in the latter part of the day, the lower deck
design was built out further from the house and the corners were cut at
45 degree angles to avoid a big boxy look.

Another decision in this particular wood deck design was to put up railing along the right side of the deck, the same side that the foot traffic from the future gate would come from. The deck railing served a few purposes.
It created a well defined entertaining zone right off the main patio door. It served a safety function despite not being very high. And because it prevented direct access from the foot traffic through the gate, visitors were directed around it and to the main center portion of the deck, precisely where the clients wanted most of the activity to take place.
So as to make the lower deck more useful and inviting a built in bench was added to close in the deck and create a nook effect. There was only a 7" drop from the upper to lower level and there was no need for a step down to the ground.
After

In the end the clients got a wood deck that gave them the warmth, visually (and physically for their bare feet!) that they were looking for and it protruded far enough out into the yard to catch a bit more midday sun. The bench and planters finished it off and gave it a real liveable feel.
So don't rule out building decks that are low to the ground. Take time to think about what is important to you before you create your secific wood deck design.
And as you saw in this case, these clients enjoyed walking bare foot on warm soft wood as opposed to cold stones. What matters most to you should set the parameters of any deck design.
Home > Styles of Decks > Wood Deck Design Project 3


























