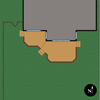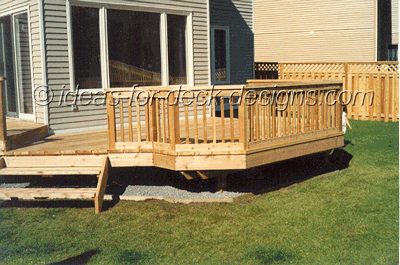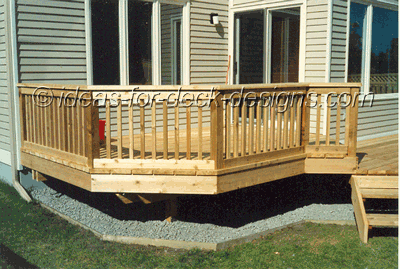Wood Deck Design - Project 2
Multi Level Double Hexagon Cedar Deck. Here is how you can create some visual excitement in a wood deck design by working with angles.
Rather than building a big rectangle, this deck uses a hexagon shape and a different placement of the stairs to create a very cozy backyard deck.
Before
This was a wood deck design for another fairly standard single family
home in suburbia with a flat backyard and then sloping upward about 30
feet from the house which is not shown in this photograph.
This was a new development and the yard had just been fenced. There were no trees or landscaping done yet and so the deck would set the tone for how the homeowners would finish the rest of their backyard.
I knew that because the yard was so big the deck had to have some size to it and some character as well so that it balanced well against the large expansive backyard. It would look unusual to have a tiny box shaped deck and a big empty yard. We were up for the task.
The Site

There was a bumpout in the center of the back elevation of the house where a living room was located and a kitchen eating area to the left side with a sliding patio door to exit.
The backyard faced to the southwest so it received a lot of sun in the afternoon and evening - at the hottest times. There was a gate along the left side side of the property so most foot traffic would be coming from the left side.

I thought two sets of stairs would be useful for people coming through the gate to gain access and for those already on the deck to be able to get out easily to the other side of the yard but still try to create an emphasis on the warmest side of the property.
As with deck Project 1, there were no physical obstacles like electrical or gas lines as it was all serviced at the front of the home. So we got underway.
The Clients
Unlike the previous clients who had some pretty well defined ideas and uses for their dream deck, these clients were the opposite. They sat staring at a large empty back yard not knowing where to begin so they asked for some design ideas.
All they knew was that they wanted some kind of wood deck design that was better than a box style deck. They wanted dual uses for it - an eating area and a sunning area and they wanted easy access from inside and outside.
They also chose western red cedar so it would match their fence. Again, they were prepared for the maintenance that is required to maintain the longevity of the deck surface.
The Layout
Because most of the traffic would come from the gate to the left of the house and the sliding patio door, also to the left of the house and because the right side of the backyard did not have a gate to the front, it was clear that most of the people activity would be centered in the left half of the yard. This also coincided nicely with the sun exposure.
There was a bumpout for the living room and a large window so we decided to create two levels with the lower level being a sunning area and low enough that people sitting there did not impede the view from the inside. We lowered the next level only 7" so no stairs were required. But it created a distinct separation between the eating area and the sunning area.

To create a dual use concept for this wood deck design and to add some visual excitement (if you can call it that) to an otherwise huge empty backyard, we created an eating area just off the patio sliding door at the same level as the kitchen floor. Again, it created a seamless feeling from inside to outside. We also cut the corners at 45 degrees to liven it up a bit.
We built three sets of stairs. One stairway at the far left allowing people to come and go in the direction of the gate as this would be a commonly travelled path
Another in the center of the deck on the lower level allowing easy access to the main area of the backyard.
And another stairway on the right backside of the deck to the right side of the yard.
The right side of the yard was not going to be used as much and less foot traffic would access this side of the deck. But to not have any deck stairs would essentially close off that part of the yard and be an annoyance on the few occasions someone was in that area and wanted to access the deck.

The other interesting characteristic of this particular wood deck design, which you can see from the diagram, is that its front face is basically at a 45 degree angle to the back side of the house and elongated direction of the yard.
This meant that it was perfectly situated for maximum sunshine in the summer - and for this northeast (latitude) location that wasn't a problem. If this was further south like Florida it would definitely be a problem.
But since the right side of the yard was much smaller and had no access from the front of the house, all the traffic and activity tended to be in the left half of the yard. This deck design took that into account and tried to enhance that reality. When you are designing your deck, start thinking about these subliminal qualities because it does have an effect.
A fairly standard deck railing was used. 4x4 posts were notched, shimmed for level and attached inside the deck joist framing. Extra 2x8 blocking was added between joists against the inside of the rim joist for added strength where the deck railing posts were installed. 2x2 balusters and a 2x6 top rail "capped" this deck off nicely.
The deck boards of both levels ran parallel to the back wall of the house. And the exposed ends of the 2x6 deck boards on the upper deck where capped with a 1x2 to create a visual horizontal line that clearly marked the step down or up between deck levels.
After

So from not really knowing what to do with such a big non-descript backyard, the clients got a wood deck design that had some character and was a tasteful addition to their home.
From this point on they now had a clearer idea of how they would landscape and finish off their backyard. The way you design a deck can impact on other landscaping decisions you will make later.
Home > Styles of Decks > Wood Deck Design Project 2




























