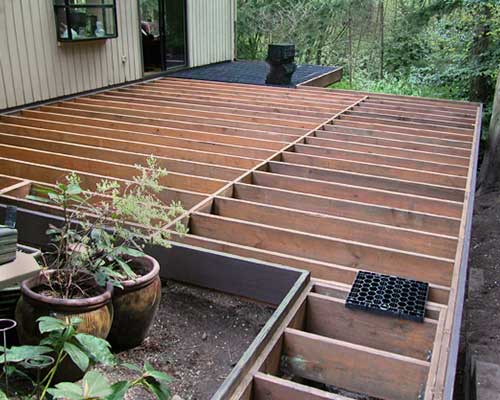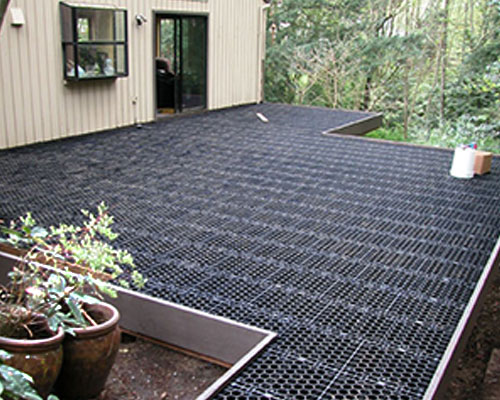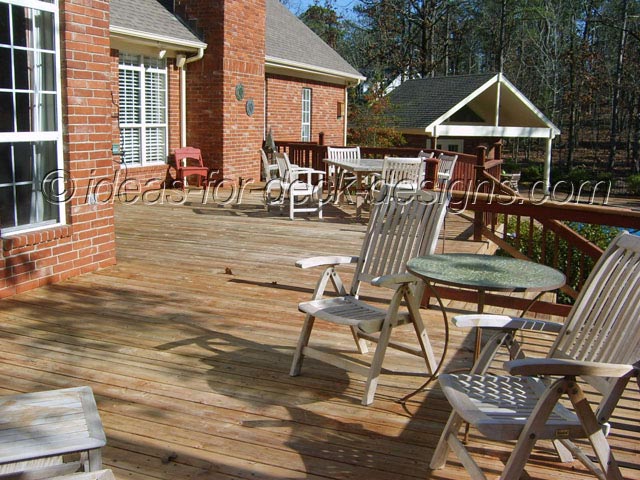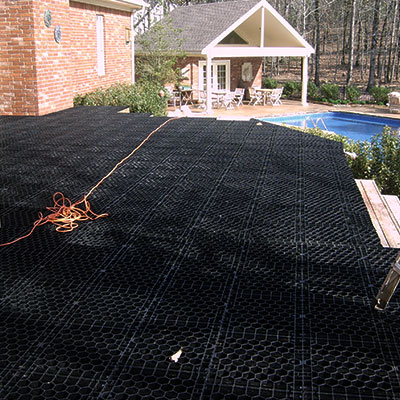Stone Paver Deck Framing
A stone paver deck requires traditional wood framing over which the modular grating panels are secured by screws.
The two different deck projects below show exactly how this will look before and after.
Notice how the fascia board that surrounds the main deck joist framing is a 2x10 or 2x12. It sits higher than the joists.
This allows the stone pavers to sit either flush with the fascia board or slightly proud above the edge but still held within the perimeter of the deck.
And here is another deck showing the old weathered wood deck boards. The boards were removed and the modular grating was installed over the framing as shown here.
Once the grating is in place, installing one stone paver after the other can begin. This follows traditional stone paver laying techniques.
If you have a helpful tip you would like to share just contact us. If we publish it we will be sure to credit you and link back to your site.
Home > Building a Deck > Stone Paver






























