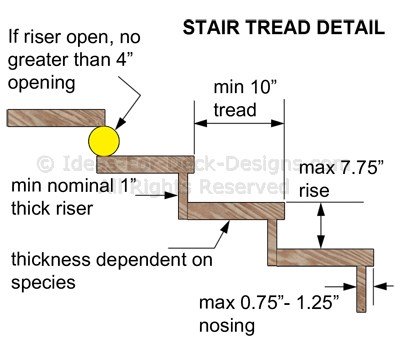Rebuilding New Composite Deck Stairs and Extending the Concrete Slab Landing
by Dave
(Cincinnati)

Original Stairs with 7.25
My wife and I are having a porch renovated with composite decking. Our original porch was four tread stair case from the sidewalk to the porch. Each unit rise was 7.25" and this divided the total rise evenly. Our contractor just built the new stairs with a 7" rise (which they claim is the max) and left a final step with a 2" rise. My understanding is that the rise should be even all the way up and can go to 7.75" max. Seems like they should have built the stairs with a 7.25" rise and an even landing at the top. Also, no concrete was poured for the increased width of the stair case on the left. Obviously, the new railing has not been installed yet. Is it reasonable to insist on a re-build of those stairs? Any feedback would be appreciated from both consumers and pros alike.
Editor's Comments
You bring up several valid concerns about your renovated porch with composite decking.According to building code, the maximum rise is 7.75". With this in mind, it would have been logical for your contractor to build the stairs with a 7.25" rise, leaving an even landing at the top of the stairs. They should have just replicated the dimensions based on the original stair case.
For those of you who are curious about building code requirements for deck stairs, the following image provides some basic information.

A Few Solutions
There are two primary issues with the way your stairs were constructed. The first issue is the tripping hazard associated with the 2" rise of the "final step". The second issue is the lack of support underneath the outer stringer as the original concrete slab is not as wide as the new stair case. If you wanted to use the same stairs there are a few, albeit unsatisfactory solutions. As I will describe in solution 3, it may be best to insist on a rebuild.
With each of these solutions, the concrete slab will need to be extended to support the outer stringer (i.e., the outer post on the left).
Solution 1
First, you could leave the deck how it is. Although the 2" gap could be perceived as a tripping hazard it falls within the allowable rise and run requirements. However, if you have a strict building inspector the current stairs may not pass inspection due to the potential tripping hazard. Thus, this is not an ideal solution.
Solution 2
Second, if you want to use the same stairs you could raise the entire stair case to make the top tread level with the upper landing. However you would need to support the stringers to make up for the 2" gap which will now be visible at the concrete slab. But if you do that, the first unit rise from the concrete to the first tread will now be 9.25" which exceeds the maximum allowable rise of 7.75".
Worse still is the fact that the new stair case is wider than the existing concrete slab. You really do need to have a nice level slab that is wide enough to support all the stringers. What to do? Pouring new cement over a cold slab is not a wise idea. It will never adhere properly and it is prone to cracking. If you plan to go with a wider stair case as you have indicated, you must pour a new slab that is significantly wider to support the outer stringer.
Yes, pouring a new slab and connecting it to an old slab can be done. It requires rebar and a lot of work and should be done by a seasoned concrete contractor. I would not recommend it for all the effort involved. Better to just jack hammer that old slab, build new 2x4 forms, and pour a new slab.
Solution 3
Based on the pictures you provided, the best solution to your issue with your newly built stairs is to request a rebuild duplicating the original elevation measurements of your original stairs. Then support it on a new concrete slab. Anything else is a short cut that you will not be happy with. This way you end up with the nice composite stair treads and risers you want to match your porch deck. They will also be up to code with no tripping hazards!
This is really elementary stuff. I am surprised that a seasoned builder would not know the math and draw up a set of stairs to match the elevation correctly.
For more information see these Tips for Stair Stringer Layout
































