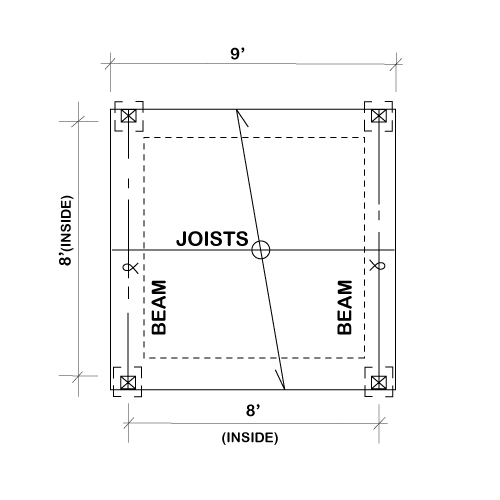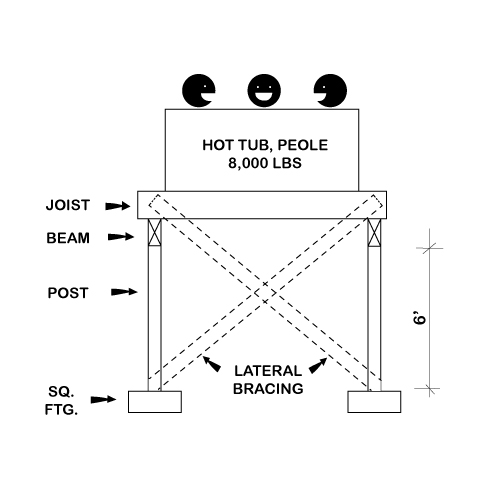What Post Size is Right For a Deck?
If you're just joining us, post size is the next calculation for our hot tub deck project. We just figured out the correct beam size but let's not forget posts.
The correct size of posts to use for a deck depends on a number of variables, a couple important ones which are height and width. So a 4x4 is only good up to a certain height because it becomes susceptible to wobble.
But let's let Tim Garrison of ConstructionCalc carry on with this explanation of how to use the ConstructionCalc Column Calculator.
This is step 4 from Tim's Deck Design Explanation. Read the full pfd version here.
Post Size and Design Explained
Here are the top and side views of the hot tub deck design.
4) Post Design.
Click here to open a pdf version of the Post Design Report.
- Open ConstructionCalc Column Calculator
- General Input
|
- Applied Gravity Loads. This section can be used in several ways. You can input "psf' loads and tributary areas, or simply input previously known compressive loading. Since we already calc'd the beam which applies load to our post, we'll simply input those known live and dead loads in the row called Other Point Load:
|
- Wind Load. This post will be subjected to no significant wind loading, thus we leave this section blank. It is important to note however, that diagonal bracing must be installed on all four sides as shown in the sketch or the entire hot tub deck can fall over sideways.
- Acceptable Solutions. We can choose from any type of wood shown in the tables.
|
- Final Selection. Choose Sawn Wood, 4x4 and we see this member makes it by 77.4% - way okay, even for pressure treated.
Now that you know the correct post size for this deck, it's time to calculate the size of the concrete footings that the piers and deck post will rest on.
And just like for the post size, it's easy to do using the Construction Calc Square Footing Calculator on the next page where we explain how to calculate the size of the deck footings.
Home > Planning & Design > Post Size




























