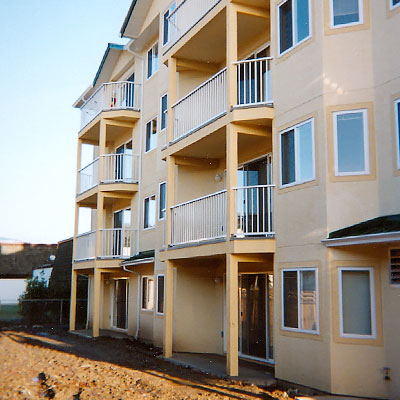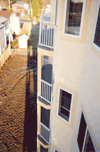Ontario Building Code and BC Building Code
When I make references to building code requirements its good for you to know where I have sourced this research. My building experience comes primarily from Ontario and British Columbia.
I have actually held the building codes of Ontario and BC in my hands and had to abide by them on residential and commercial deck and railing projects.
 |
As an example, here is a four storey apartment complex in BC where I built all the balcony decks, waterproofing and railings. There is no better way to learn the requirements of the building code then by actually having to pass an inspection by the building inspector for a large apartment complex. Resident's safety depends on it.
So when you are reading my article on the building code for decks, keep in mind how building codes work in Canada and the US. |
 |
These standards I have quoted were, at the time of writing, the most rigid of any in North America. There is no worry that the building code in Canada is less onerous than in the US. In fact, the national code in Canada surpasses many of the requirements in the International Residential Building Code. That is not to take away anything from the IRBC, because there are local and state codes which further enhance the requirements in many areas. |
National Building Codes Set Minimum Standards
The same situation exists in Canada. The national building code sets down basic parameters. Then the provinces, like Ontario or BC, or states, are allowed to make certain modifications based on local climate and building experiences.
Finalize Building Decisions Based on Local Codes
That is why I stress that you use my references from Ontario and BC as a solid starting point. But finalize your building decisions based on the local building code in your community. You would be surprised at some of the modifications that exist - usually for very good reasons.
Home > Building A Deck > Ontario Building Code


























