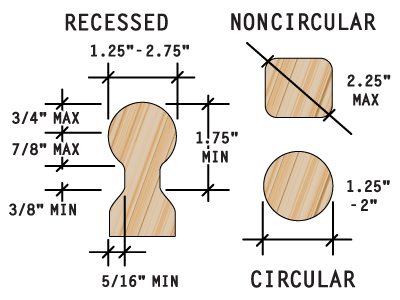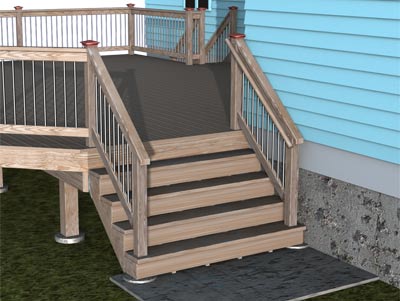Proper handrail shapes for deck stairs
These are simple handrail shapes that are permitted by building codes for decks. Building inspectors look for these general concepts. Some will be very strict, others less so. The illustrations here make it easy to understand.
Permissible Shapes

HANDRAIL SIZES
Not every deck has handrails along the stairs. But if you are a builder and you have an inspector coming by, part of their review will include looking for at least one handrail. Here are some other things to keep in mind:
- Must be between 1.5” to 2” in either width or thickness
- Handrail must be at least 1.5” away from wall
- Outside edge not more than 4” from wall
- At least one handrail required if stairs are less than 43” wide
- At least two handrails required is stairs are 43” or wider
- No handrail required for deck stairs with 3 risers or less
- If more than 3 risers, only one handrail is required subject to the width requirements above)
Real Life Handrail Example

Here is one possible way you can arrange a handrail along a stair rail.
In this case the stairs are wider than 43" and so two handrails are required. However, from this perspective you can only see the one near the house.
This common example uses metal supports that screw into posts and set the gripping rail a minimum of 1.5" away from the post.
These are configurations that will satisfy the building code.
Home > Building a Deck > Deck Building Code Tips > Handrails


























