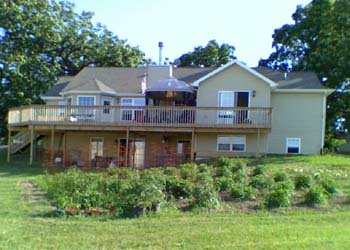Design ideas for hot tub on deck
by Deb Hagerty
(Valparaiso, IN)

Our Large Deck Across Back of House
I've been trying to come up with design ideas for a hot tub with a roof addition but am having great difficulty working up a plan that will tie in to my current roof.
In the attached photo the hot tub is under the deck in the right hand corner but we want to move it so it's easily accessible to the upper deck, by the sliding glass doors.
We were thinking of having it on a platform so it'd be recessed in the current deck, sticking up about 24 inches or so.
I was hoping to avoid blocking the lower windows which are the kitchen and bedroom windows. But how can this be designed and built?
There are builders around here to do it and cost isn't the issue, it's just that they want to know how I want it and I can't figure that out.
Could someone please give me an idea of where to put it and how to tie in the roof? Any ideas will be appreciated.




























