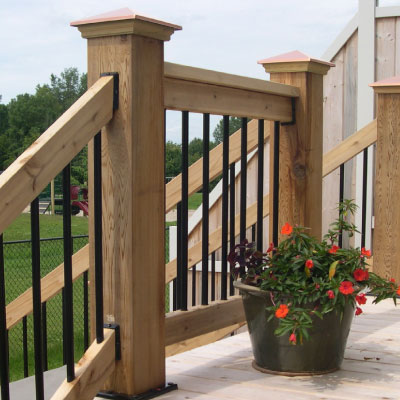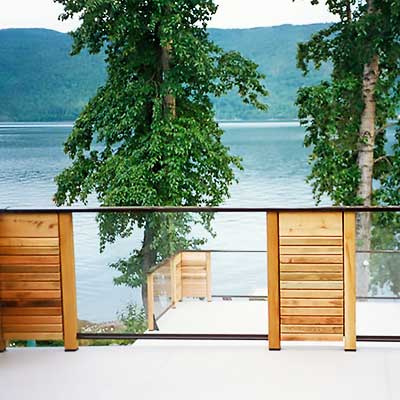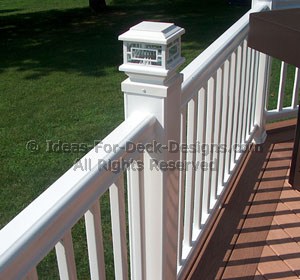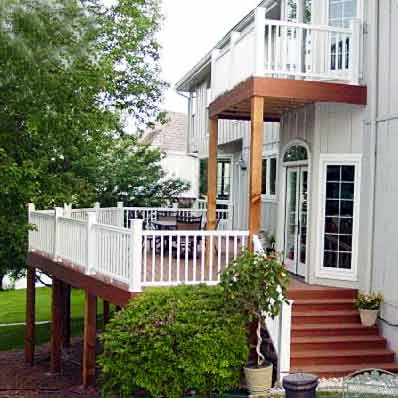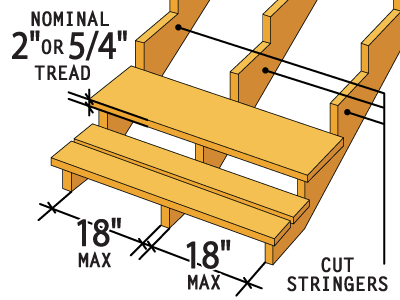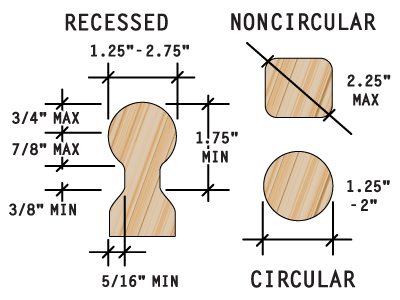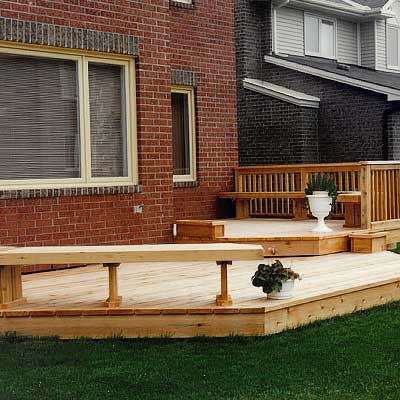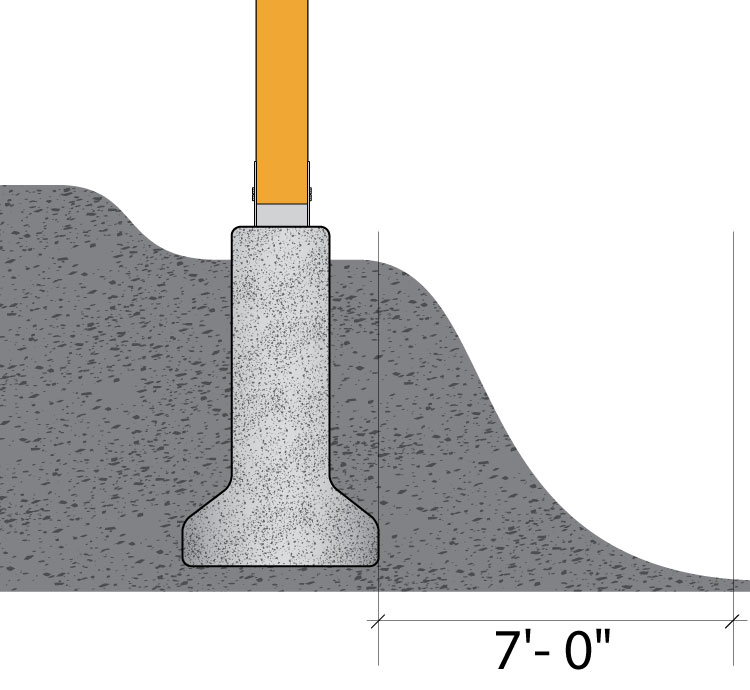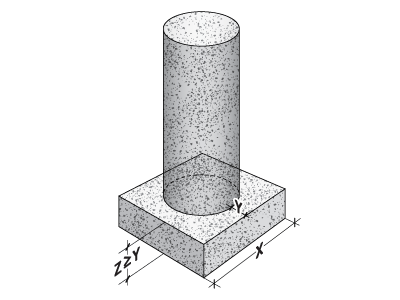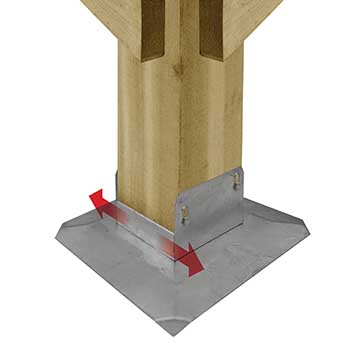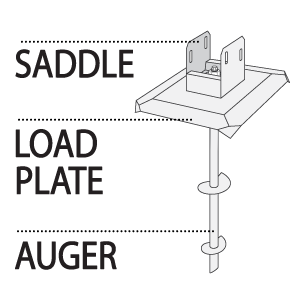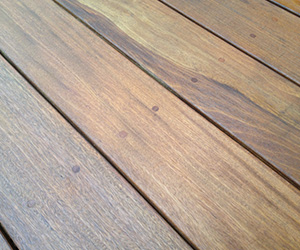your DECK BUILDING CODE tips checklist
Find out WHAT the irc says about building code requirements for decks.
What you will notice from this checklist is that there is not really a specific deck building code per se. Rather, there are sections of the Residential CodeThat Apply to building standards related to structures such as railings, stairs, stringers, treads, footings, framin and ledger boards . We've tried to summarize them and put them all together for you.
1st deck RAILINGS
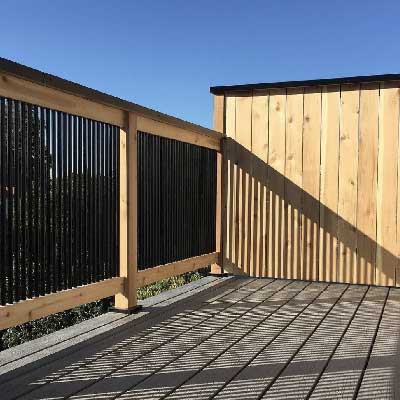
WHAT YOU NEED TO KNOW
- 36 "minimum height when surface is 30" + above grade
- 200 lb concentrated load
- 50 lb concentrated load over 1 sqft or balusters
- 50 lbf vertical and horizontal load along top rail
- 4 "maximum gap between deck and underside of bottom rail
- 4 "maximum gap between balusters
- 34 "minimum stair rail height from nosing to top of rail
MORE BUILDING code topics
HEIGHT DIAGRAMS: US and Canada. Thirty-six inches is the most common residential height, but some jurisdictions vary.
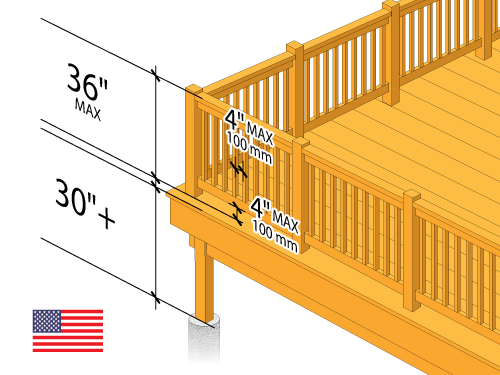
USA RAIL HEIGHT FOR RESIDENCES
|
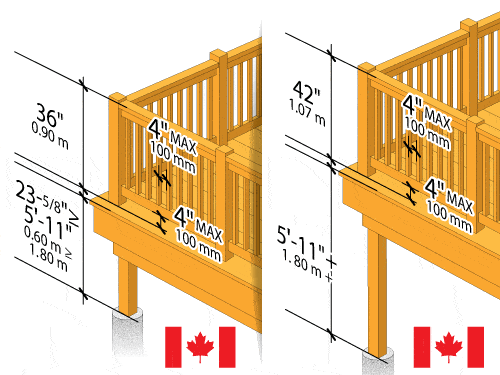
CANADA RESIDENTIAL RAIL HEIGHT AND DIMENSIONS
|
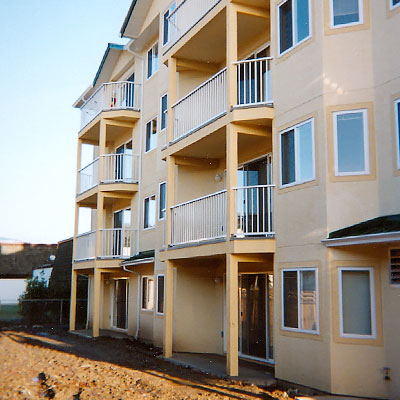
CANADIAN CODES
Different guardrail heights at different elevations above grade for Canadians.
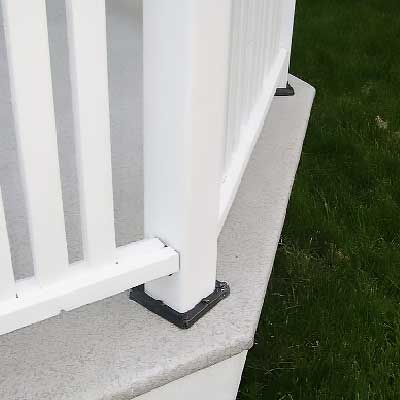
Joist connected posts
Did you know there are at least nineteen different possible ways of securing posts into the framing.
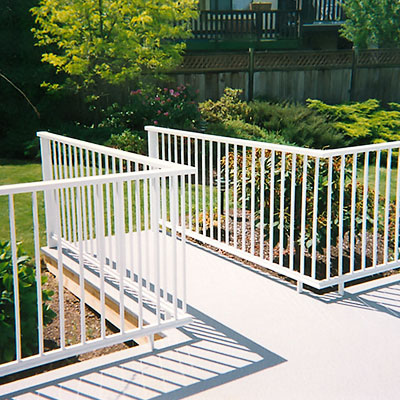
Design and safety factors
USA, CA, UK, AUS. Understand what design loads and safety factors for testing are.
RESPECT MINIMUM HEIGHT REQUIREMENTS
Safety is important and something that should always supersede style.
Now that you know how high you have to build your railings, follow up by reading these other more detailed discussions on style and design ideas.
2. LEDGER BOARD REQUIREMENTS
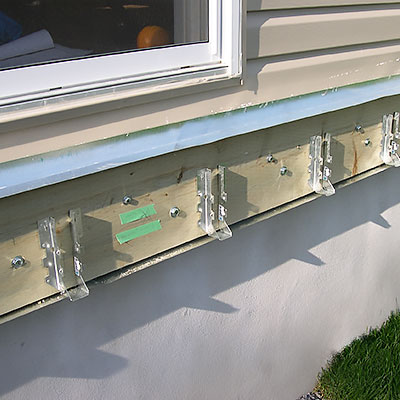
TIPS
- Through bolts, lag screws or expansion anchors should be at least 1/2 "in diameter.
- Lag screws must go through band board at least 1/2 ".
- Lags must be hot zinc coated or stainless.
- Locate upper bolts at least 2 "below the top edge of ledger.
- Locate upper and lower bolts maximum 5.5 "/ 6.5" / 7.5 "apart vertically for 2x8 / 10/12 respectively.
- Ledger board width must be => deck joist width but = <rim joist width.
- Minimum size is 2x8.
- Corrosion resistant flashing is required for connecting to wood framed buildings.
ledger board requirements in a nutshell
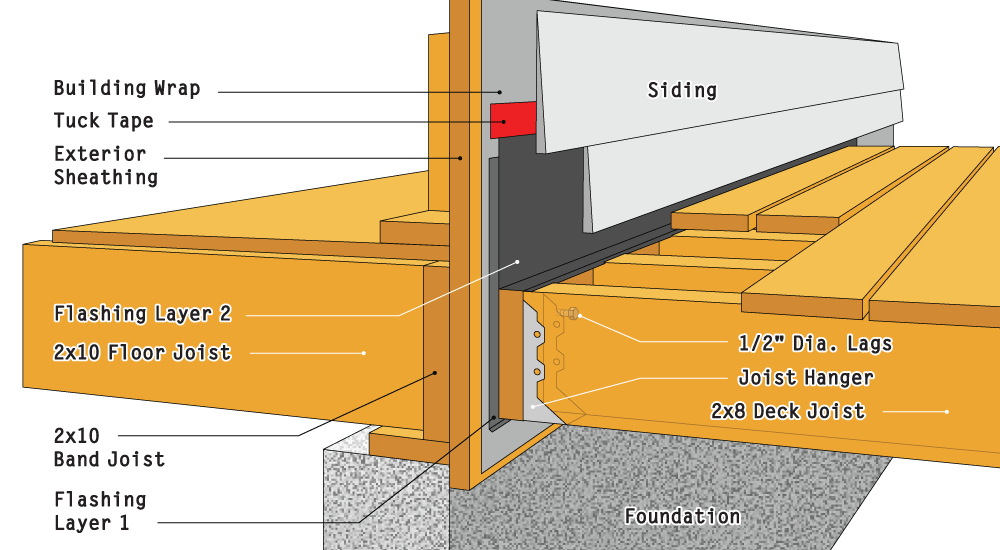
Connection Diagrams: FIVE DIFFERENT TECHNIQUES
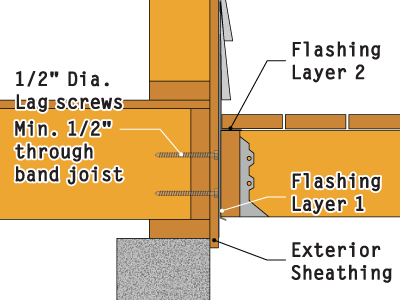
1/2 ”LAYER SCREWS
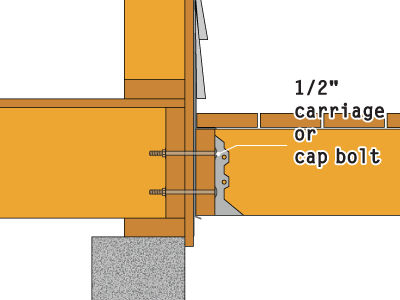
1/2 ”CARRIAGE OR CAP BOLTS
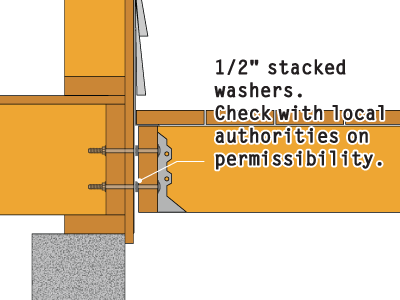
WOOD FRAME WITH SPACER
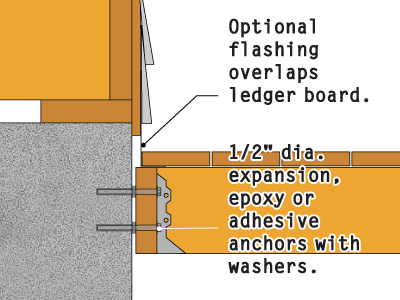
CONCRETE FOUNDATION WALL
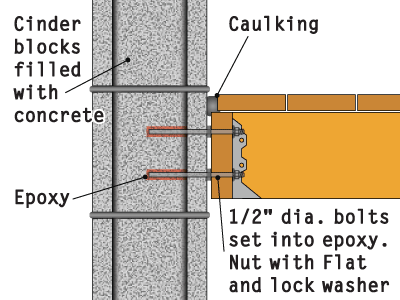
CINDER BLOCK WALL
3. STAIRS
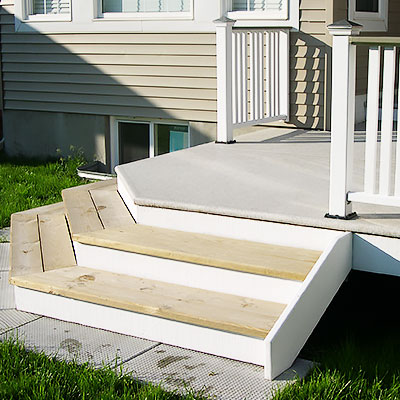
REMEMBER THESE THINGS
- Minimum 36 ”at all points above the permitted handrail height
- Minimum 31.5 "width below handrail height where handrail is on one side
- Minimum 27 "width below handrail where handrails are on both sides
- Maximum rise of 7-3 / 4 ”- maximum difference among risers 3/8"
- Minimum tread width of 10 "- maximum difference among treads 3/8"
MORE stair code requirements
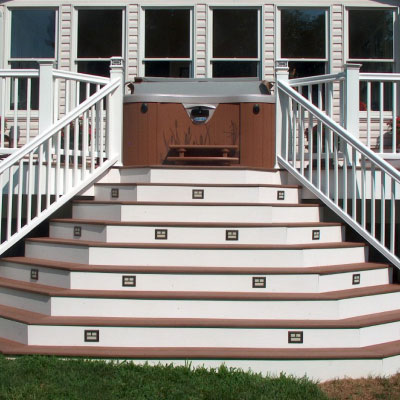
Connecting stairs to deck
Extended backer board below rim joist. Attachment methods vary depending on the style of stairs but this is a very common and reliable technique.
4. Stringers
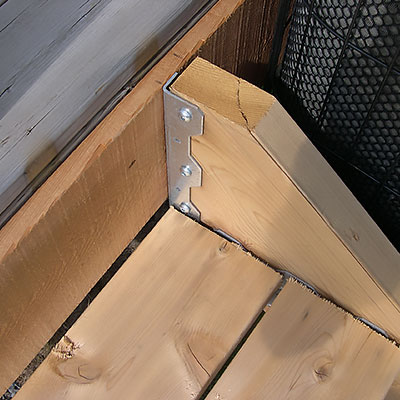
KEEP IN MIND
- Maximum 16'-6 "span for solid stringer (southern pine)
- Maximum 7'-0 "span for notched stringer (southern pine)
- Minimum 5 "throat recommended
stair stringer cheat sheet
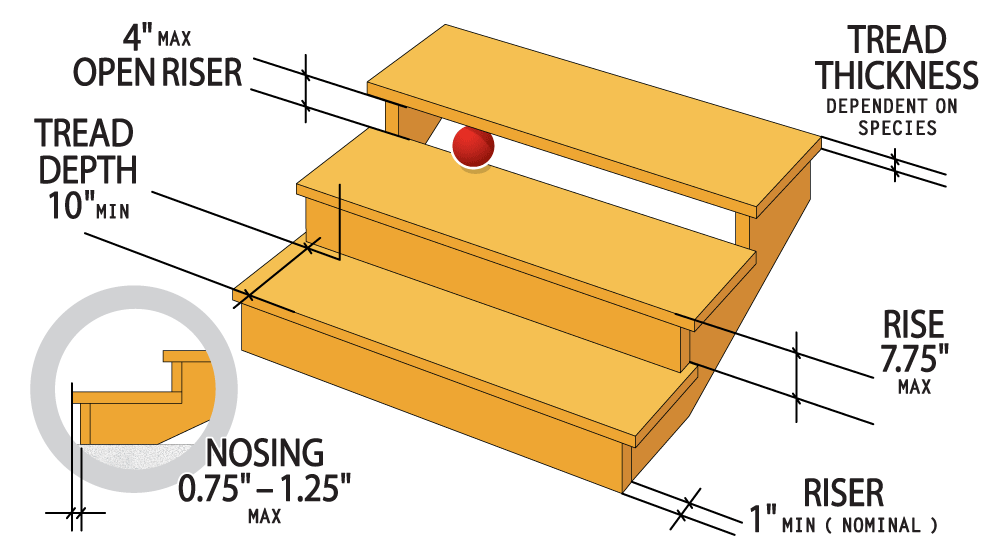
Laying out stringers
Learn the math and how to trace out the number and size of rises and runs to cut out your stair stringer. Step by step explanation !
5. TREADS & HANDRAILS
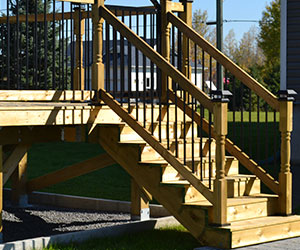
DECK BUILDING CODE TIPS
- Maximum 36 "oc solid stringer spacing for 2" thick treads
- Maximum 18 "oc notched stringer spacing for 2" or 5/4 "thick treads
- Maximum nosing of 0.75 "to 1.25" - maximum nosing radius of 9/16 "
- Open risers: maximum opening of 4"
- Closed risers: minimal nominal 1" thick riser material
- Handrails must not project inwards more than 4.5" on either side of stairway
MORE stringer and handrail tips
6. FOOTINGS
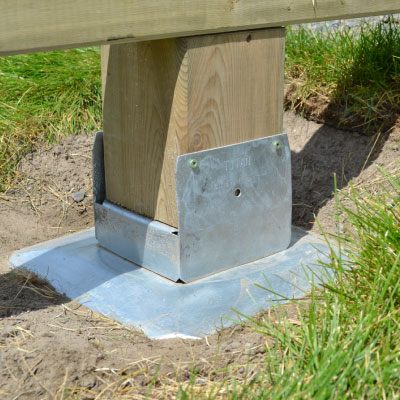
FOOTINGS ARE A BIG TOPIC
And they are the hardest and most labor intensive part of building a deck. So we have lots of help for you to learn how deep to dig, how large a footing should be based on load and soil capacity, how to connect hardware to the pier AND we talk about floating or free standing decks.
This is all great information to learn before you start your big project.
other important building tips
7. COVENANTS AND EASEMENTS
Covenant and easements are generally covered by local building departments.
Check with your local county or city hall to see if there are any easements or covenants on the title of your land that grant access to the city. And of course do not build in that area.
8. setbacks and variances
You can't build in a setback area.
The city will tell you right up front what the setbacks from property lines or sidewalks are. Make sure your project does not extend into those areas.
There are usually limits to how close your deck can be to another building. Be sure to find out - You don't want any surprises after its built.
A variance is a rarity. Basically any regulation can be challenged and depending on your circumstances, may be set aside or "varied".
LOOKING FOR MATERIAL CALCULATORS

Joist and Beam SIZE, SPACING & spans
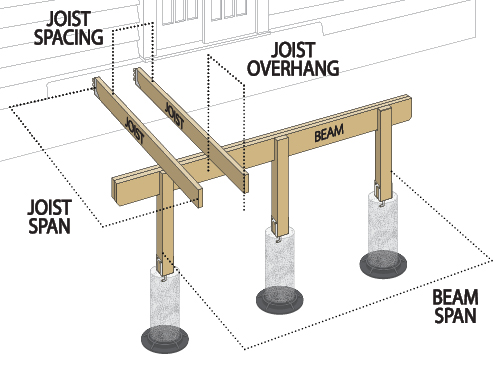
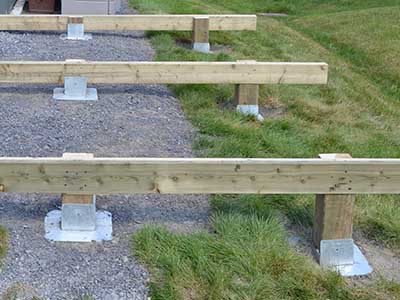
1. BEAM SPAN
Plan in advance by knowing the correct deck beam span to use. During your planning stage, don’t forget to consider the spacing for your beams. You should also know the size of the post you are considering to use.
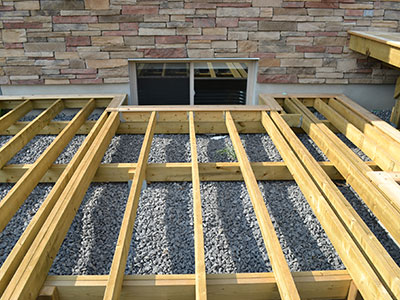
2. JOIST SPAN
The deck joist span is distance between supporting beams below the joists. The spans of joists varies based upon several factors: joist size, spacing between joists, decking material and wood species.
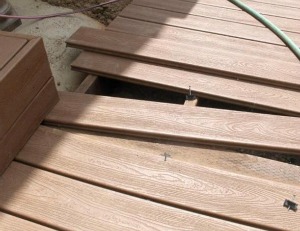
3. DECK BOARD SPAN
Avoid a bouncy, soft deck. The decking span you choose will effect the feel and potentially the safety of your deck. Your selection of decking material will determine the maximum spacing of your joist.
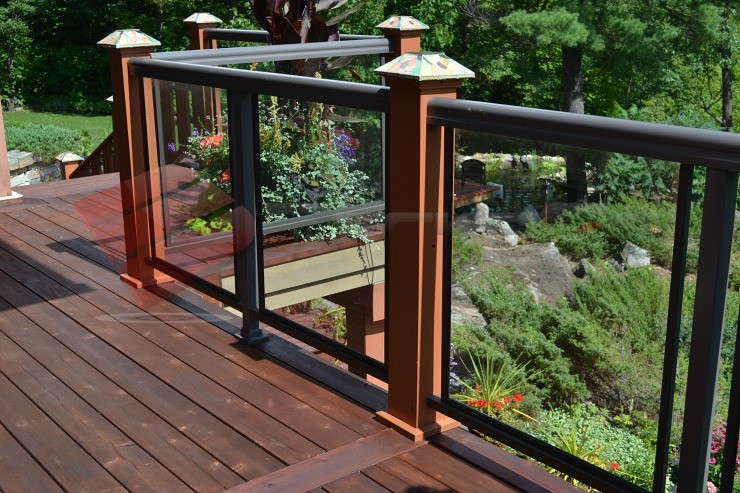
4. DECK POST SIZE
Deck post size is important. So build your deck the right way, from the ground and posts up. The Deck Post Size Table will help you answer that question or learn more about loads for posts.
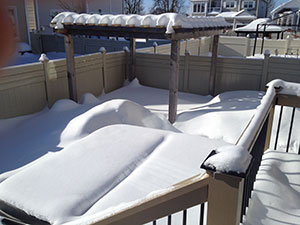
5. DECK LOAD CAPACITY
Any analysis of what load a structure may bear upon itself and its foundation must involve the support post network and soil bearing capacity.
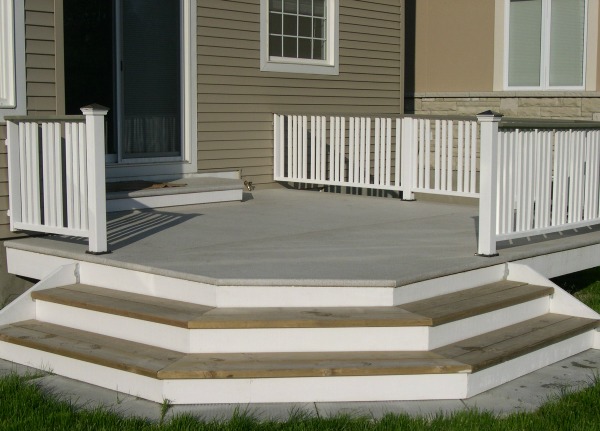
6. LOADS ON DECK POSTS
Before you can use the Deck Post Size Table in a meaningful way you have to understand the loads that your deck must withstand. The "load" is made up of the "dead load" and the "live load".
popular topics in the forums
learn more about building decks from builders and people like you. It's like hanging around the office watercooler!
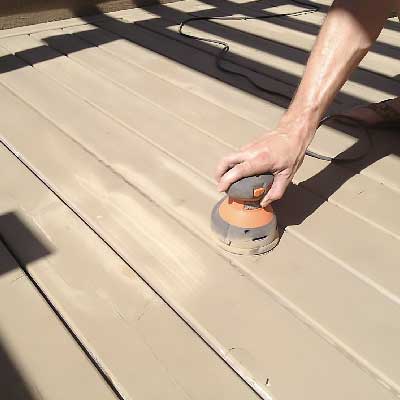
Deck Maintenance and Repair Forums
Everyone wants the investment they put into their deck to last.

DECK FOOT ANCHOR FORUM
Great discussions about using the Deck Foot Anchor™. Listen in and see if it is a good solution for your next project.

TITAN POST ANCHOR FORUM
The Titan Wood Post Anchor™ is a real work horse and solves a lot of problems. Find out how people use it.
You might also like ...
- Home
- Deck Building Code





















