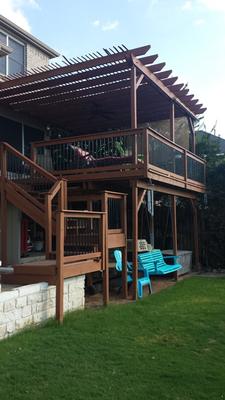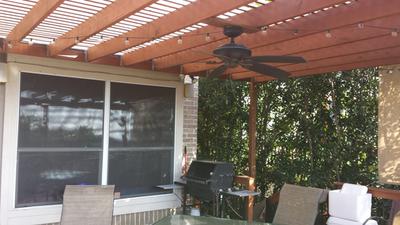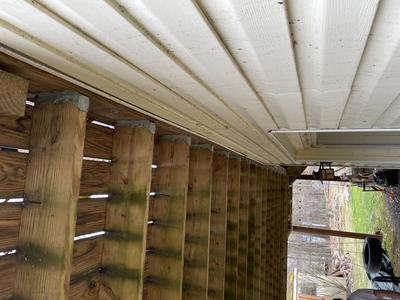Second story structural question of deck with pergola roof
by Paul Sedory
(Austin, Texas)

View of underside of pergola roof
I have a second story deck that is 17' x 20'with a pergola roof. I am considering converting the roof to another deck level and need some advice if it is even possible. The existing deck floor structure is well constructed: ledger is bolted to foundation between every joist along the 20', 4 sets of 2-2x8 beams and posts across the 17' direction. The roof has 2x8 joists on 16 inches and is currently supported on one side by 2-2x8 beams (on 4x4 posts from ground) and on the other the ledger is on the houses fascia, which is obviously not structural.
My thought was to place a 4x4 beam under the fascia ledger (which would also directly support the joists which are attached by hangers). Add a 4x4 post to side against brick face (see photos) and a 4x4 post at the halfway point. I believe a 10' span on beam should be okay.
First question is are 4x4 posts landing on the existing deck okay?
The one by the brick will be partially on a joist, the one in middle may or may not be directly above a joist.
The current roof joists spanning 17' will need support in the middle, again, 2-8's appear to be okay for a 8.5' span of joists.
I would like to avoid a post smack in the middle of the deck though, so do I have any options for supporting this 20' beam?
I don't really want to go larger than 2x8 and even 2x12 doesn't give me 20'. Can I use multiple sets and doubled 20' beams unsupported in middle to achieve sufficient support?
Does adding 45 degree braces at outside posts provide accountable support?
And as with first question, is landing these on deck, as opposed to all the way to the ground, acceptable?



































