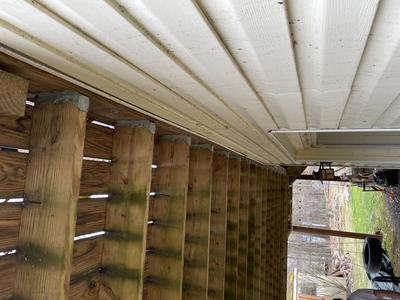Little deck with big footings?
by James
(San Jacinto, CA, USA)
I'm designing a house suited to the lower elevation Hawaiian climate (Big Island). The walls are, for the most part, Textilene 90 screening. You could live in a tent in many places, so my object was to build a house that would be as close to a tent as possible.
The first problem I encountered was the requirement for railings inside any screen room if the floor level was more than 30 inches above the ground. Given code requirements, that was guaranteed. Naturally I don't want railings inside the house, so I came up with the idea of running a low, 5' wide detached deck around the perimeter of the house. This would reduce the fall from the floor to less than 30 inches and remove the need for railings. This was confirmed by the permit review manager at the building department.
Detached decks less than 30" above the ground are permit exempt, but the IRC states that permit exempt structures must be built according to code (I suspect the IBC does, as well), and here is where the footing problem enters the picture. The Hawaii County Code says that all footings must be 16" square, and the IRC says that all footings must be a foot deep. Adding on the required 6" ground to wood distance, I wind up with the same footings I'll have under my house (3 cubic feet of concrete), only fifty of them. All that for a glorified walkway.
I know this isn't correct, for an 8x10 storage shed (also permit exempt) would require 8 of the monsters, and no one does that.
Has anyone encountered something in the code that reduces the footing requirements for small structures?
Thanks in advance
Editor's Comments:
This is a confusing set of facts and so difficult to give you any absolute answer. To start of I would ask that if any other builders out there have direct experience with this kind of situation please share your wisdom with our visitor.
One point that you mention that I would look at a bit closer is the size and depth of footing. Hawaii standards are saying that the footing must be 16" square and the IRC (Section 403) sets a minimum depth of the underside of the footing at 12" below grade.
I am not sure if you are aware of this but the pier that supports the deck does not have to be 16"x16". It can in fact be significantly smaller. This is a great article on the basics of footing and piers. Read this as it may answer some conceptual ideas that could help.
Comments for Little deck with big footings?
|
||
|
||



























