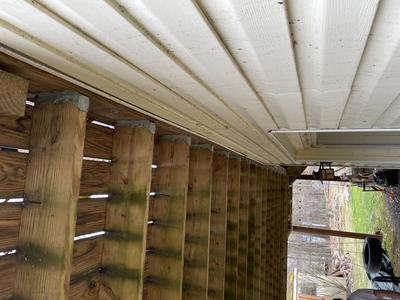Free standing 10' high balcony on century home
by Craig
(Ontario, Canada)
I have just purchased a 162 year old house and need to add a small (8' w by 5' deep) balcony/raised deck under a second story pre-existing regular door.
I guess at some point the original balcony collapsed or was removed. My problem is the house is stucco clad and I strongly suspect being built in 1853, balloon framed.
I am happy to build a free standing deck to prevent having to use a ledger board and risk compromising the watertight stucco but it will need to be 10 feet up and I was wondering what pitfalls to expect.
I understand braces will be required and footings down below the frost line and min. 6x6 posts. I want it to be as stable as possible. I was even considering going to four 8" by 8" posts. Any advice is appreciated.
Editor's Comments
Renovating old homes like this pose significant challenges. As you have noted, this home was probably balloon framed and this would entail a lot of effort and skill to surgically open up the stucco, gain access to the framing and properly build a ledger connection or cantilevered joists.
A Job For A Structural Engineer
I would not touch this until I had a structural engineer do a thorough inspection and identify exactly how the house has been constructed. Only then would the engineer be able to suggest the best construction techniques to connect to the house.
And then as you rightly point out, the stucco siding poses challenges. You will have to flash over a ledger connection. This is complicated and will most certainly require some cosmetic and skillful stucco work.
Avoid This Work
A free standing deck would certainly avoid this work and challenges. But you will not end up with balcony that looks like it was originally designed for the house. This may not matter to you.
At ten feet high you will probably have to run truss style bracing zig zagging up all four sides of the support posts. This will be an eye sore likely no matter how good your carpentry skills are.
Even if you use 8x8 posts you will still require significant bracing to eliminate any swaying. And even with the biggest post base anchors on the concrete footings, you will still require bracing.
Frost footings set well below the frost line are important. So there is work to be done in either case.
You have asked what the pitfalls are in either case. I hope I have explained some of the obvious ones. You have some choices to make. If you have the budget for it I would love the challenge of designing the balcony to match the original architecture and be true to the spirit of the home.
But this would be expensive and require a lot of planning and work.



























