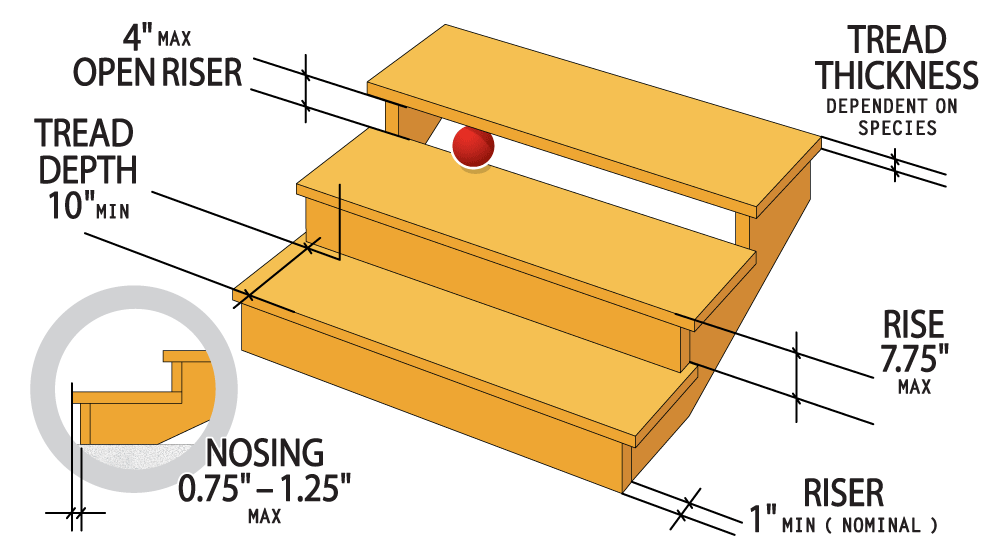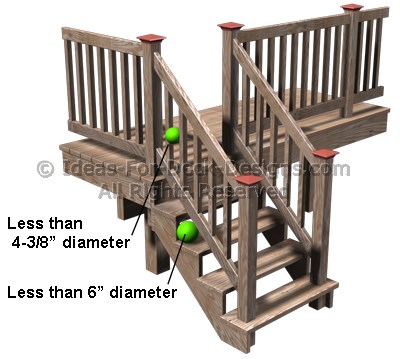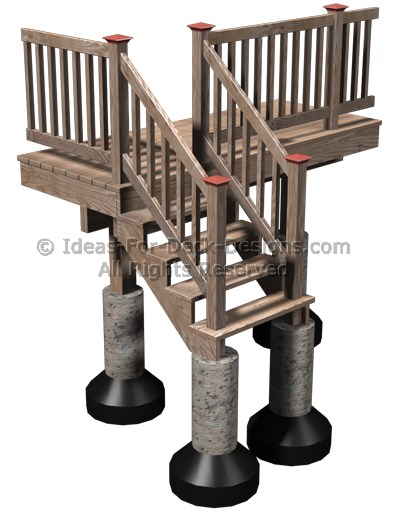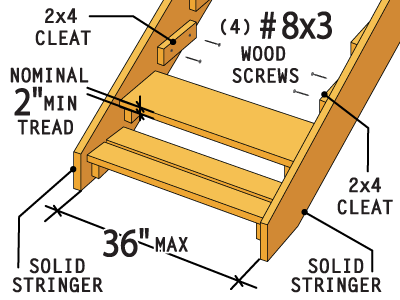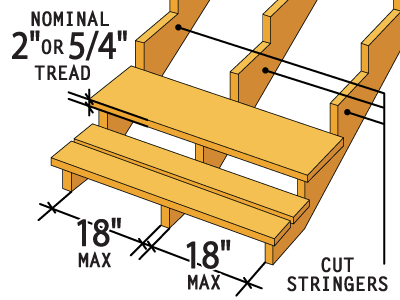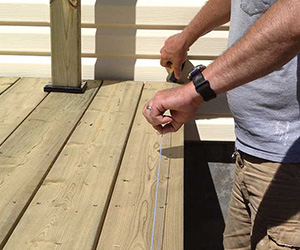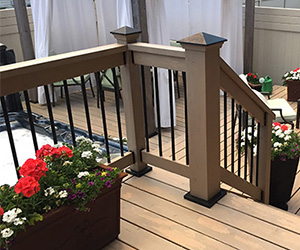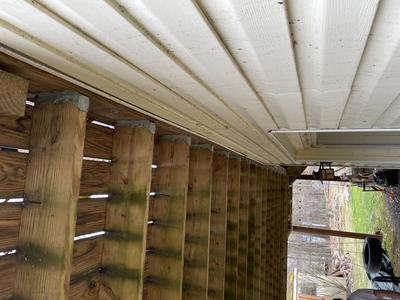DECK STAIRS
Want to know how to easily build stairs for your deck?
here's what you need to know.

STEP 1: plan before you building your stairs
Planning the location of deck stairs is a critical first decision. Where will people naturally enter or leave the deck? This will make it much easier for you to know where the best location of your stairway should be.
Foot Traffic Paths
The example shown here is a cascading stair case with a single level deck. Lots of room away from the foot path to set some chairs and a table.
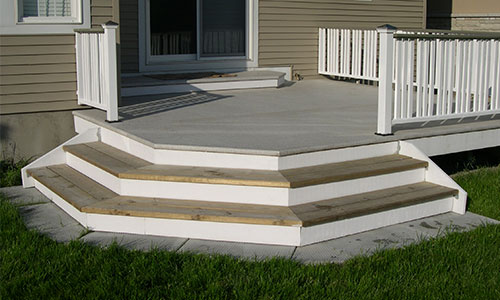
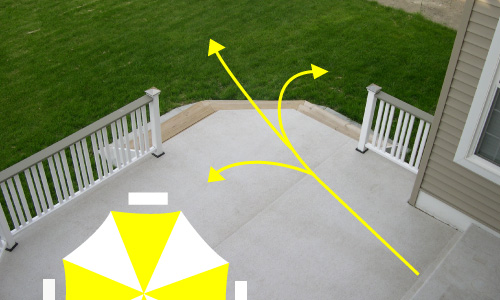
Access to Different Areas
You many need a dedicated set of stairs or multiple sets to distinguish purpose areas on your deck. Doing so makes your space comfortable and easy to get around.
The deck shown here has a first floor elevated deck that is small and more of a "pass through" zone. But having access to the dining area and a lounge area with two separate stairs makes this little deck a gem! Start planning now!
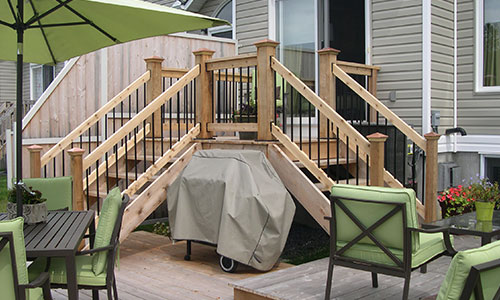
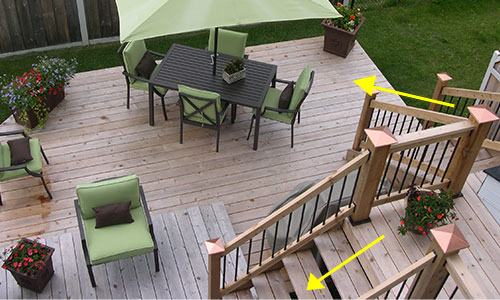
a cheat sheet for stairs
TIPS FOR PERFECT STAIR STRINGER LAYOUT
How you layout your stringers depends on the style of your stairs.
STEP 2: CUTTING A STAIR STRINGER
Some stairs have notched stringers. You can see the cut outs in the stringer for each unit rise and run unless there is a fascia board that hides them.
This deck is an example of that. The treads overhang the stringer on the sides. Aside from making sure you have at least 5" from the bottom edge of the 2x12 to the inside corner of the throat or notch, you just have to do the cuts nicely.
FIRST CUT WITH A CIRCULAR SAW - VIDEO
STEP 3: ATTACHING STAIR TREADS TO STRINGERS
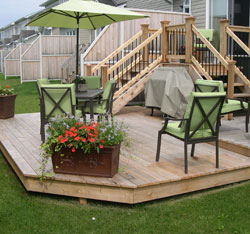 |
As long as the materials and spans meet the code minimum requirements you can build your stairs with some creativity. These illustrations show the differences between a solid or notched stringers. Here the treads are supported on the inside of the stringer with 2x4 cleats but could also be metal brackets. The overall look is a clean and open appearance. The other drawing shows a more common notched stringer with either open or closed risers. Just keep in mind the IRC only allows a maximum of 4" opening in any rise. So this design might not work for your area. |
STEP 4: ATTACHING STAIR TREADS TO a deck
There are two ways to attach stair stringers to your deck. This image shows a contemporary technique where solid stringers and open risers are set higher up against the fascia and angle brackets secure them to the deck. But a more common technique is to use notched stringers and secure them to a drop down board behind the rim joist of the deck.
Read this article and see a diagram of how most stair cases with closed risers are connected to the rim joist of a deck: Securing A Staircase To A Deck.
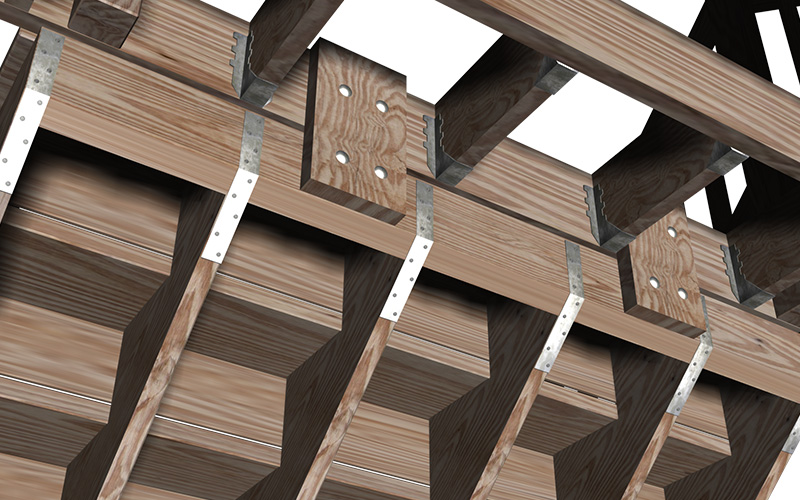
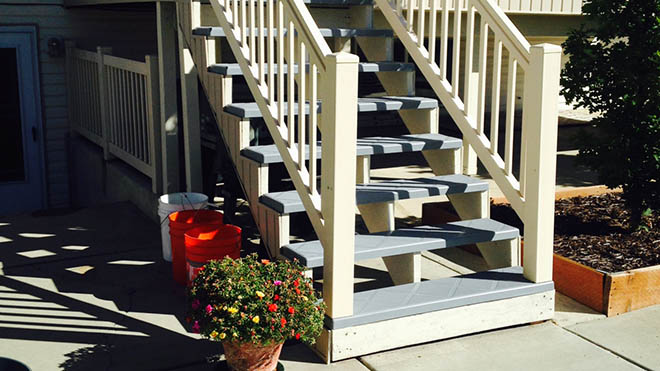
STAIR TREAD COVERS ARE A GREAT IDEA FOR REPAIRING OLD WOOD DECK STAIRS
Are you stair treads worn out? Stair tread covers are an affordable solution for outdoor steps, particularly wood treads found on porches and deck stairs that have taken a beating from all the traffic.
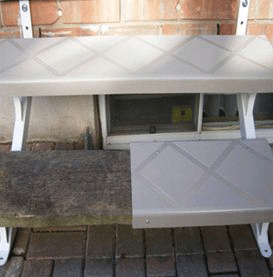
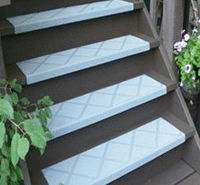
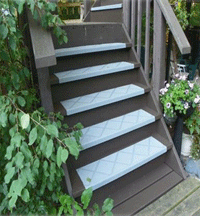
Read Deck Builder magazines' Mike Guertin article on building deck stairs for even more detailed information.
popular topics in the forums
learn more about building decks from builders and people like you. It's like hanging around the office watercooler!
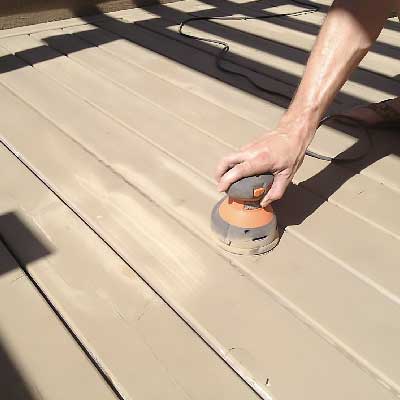
Deck Maintenance and Repair Forums
Everyone wants the investment they put into their deck to last.
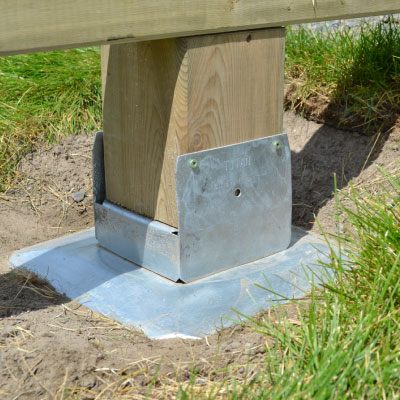
DECK FOOT ANCHOR FORUM
Great discussions about using the Deck Foot Anchor™. Listen in and see if it is a good solution for your next project.
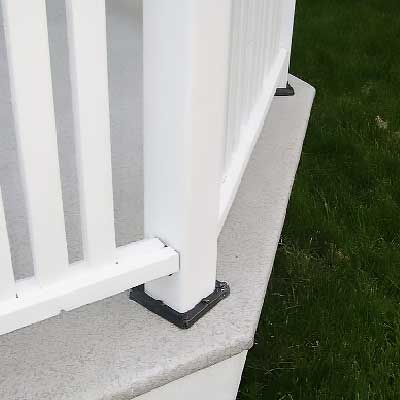
TITAN POST ANCHOR FORUM
The Titan Wood Post Anchor™ is a real work horse and solves a lot of problems. Find out how people use it.
VIDEOs
Shadow Rail Connector Installation tips For Beginners
How to Install the Structural Wood Post Anchor
You might also like...
Home > Deck Stairs





















