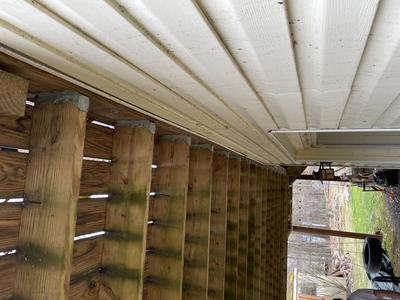Deck support
by Carl
(Sequim, WA)

Existing Joist And Beam Layout
I'm planning a deck shown in the attached sketch using ledger boards, but the 2x10 joist span on the left side is too long at 16.5' (between outside beam & edge of stair platform), so I'd appreciate a recommendation.
I have added a line on your drawing to indicate where you should add another beam to reduce the joist span from 16.5' to about half that distance around 8'.
The downside of this is that now you will have another set of support posts underneath the deck. And one of the footings for those posts will have to be fairly close to the foundation wall.
Sometimes if the soil is not settled your inspector may request that you dig right down to the depth of the footings for the house to get down to undisturbed soil.
Another alternative might be to properly install a ledger board against the foundation and rest the beam on that rather than having a support post near that wall.
Finally you may wish to use engineered joists for the 16.5" span and eliminate the need entirely for the having a second beam.
These are just suggestions and you should consult a local building official or structural engineer for a professional opinion.































