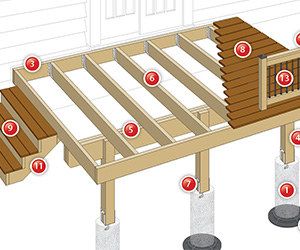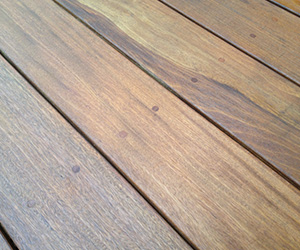free decks plans
Build your family's dream deck today! Every successful deck project should start with a professional set of plans.
"Building without a plan is planning to fail."
Any DIYer will love these as they contain full construction detailed drawings and are compliant with residential codes and best building practices.
A range of sizes and based on simple shapes that can easily be modified to suit your individual flare and taste.
- Professionally drafted and designed
- Detailed construction drawings
- Full plan view of footings, beams, joists, decking and more...
- 2D perspective view
- 14"x17.5" Size, PDF format
- 3/8"=1' scale
At DecksGo we not only want to give you lots of helpful information on the various aspects of construction and design but a real road map.
what your deck plans include
Printable to 14"x17.5" paper with accurate details on all aspects of framing, connections, footing locations, and detailed stair construction techniques so you can choose exactly where you want your stairs to go to perfectly fit your backyard.
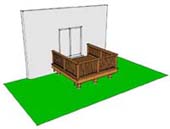
2D PERSPECTIVE SKETCH
A real 2D perspective sketch gives you a realistic view of the structure of your deck.
And with an embedded link to our Free Stair Calculator tool in each plan and the included stair drawing details, you can customize and place stairs wherever you wish with ease.
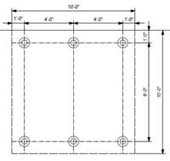
DETAILED LAYOUT
Post and footings located based on accepted beam and joist spans as recommended by the American Wood Council.If your soil conditions vary, you can easily modify the layout using our embedded link in each plan for our Free Footing Calculator.
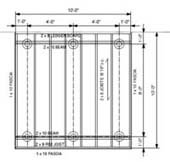
PROFESSIONALLY DRAFTED PLAN
A comprehensive joist layout with beam and footing placement and overhang determined exactly for each of the deck plans sizes available.
how to get your free deck plans



Select THE PLANS
Explanations of important details
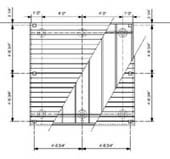
DECKING, RAILING DETAILS
Bring it all together with a very detailed layout showing decking board orientation, joist and beam, footing and railing post layout.
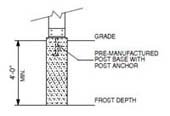
POST AND FOOTINGS
All deck plans include very detailed drawings with full notation on footings, piers and the all important post to concrete connection for safety and longevity.
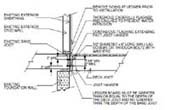
LEDGER CONNECTION DETAILS
As you may know, ledger connected decks - if you choose to build that way - have to be built right. This is an emerging area of debate among the industry.
You will get the latest prescriptive recommendations as set out by the American Wood Council for you safety.
"Each of these plans have been reviewed by me. They will inspire you, give you confidence and make your building experience better."
Rich Bergman, Builder & Founder DecksGo.com
JOIN THE DECKSGO CLUB
FOR NEW VIDEOS, DISCOUNT CODES AND MORE
As a member of DecksGo, you will get notices before the general public about any Flash Sales or Discounts from time to time on new product launches or other products that you might be interested in.
enter your email to join the club
You might also like...
- Home
- Deck Plans


























